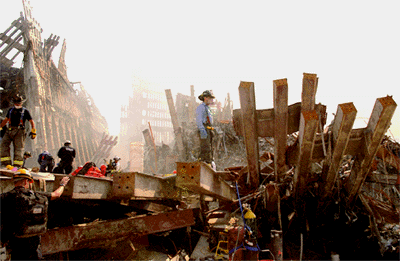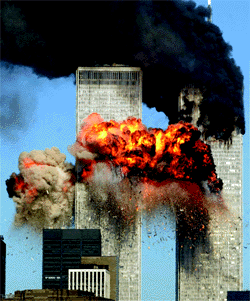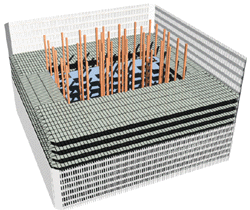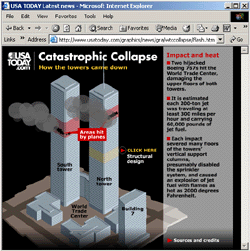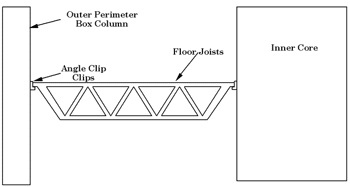Lewis
Member
<center> </center> Why Did the World Trade Center Collapse? Science, Engineering, and Speculation
Thomas W. Eagar and Christopher Musso
<hr>
[FONT=Verdana, Arial, Helvetica, sans-serif]Editor’s Note: For a more complete. updated analysis of the World Trade Center towers collapse, read “The Role of Metallurgy in the NIST Investigation of the World Trade Center Towers Collapse†in the December 2007 issue.[/FONT]
<table align="right" border="0" cellspacing="5" width="225"> <tbody><tr> <th> <hr noshade="noshade" size="5"> </th> </tr><tr> <th>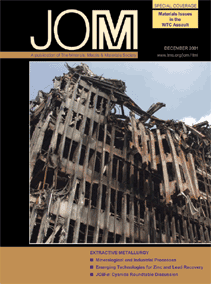 </th> </tr><tr> <th> <hr noshade="noshade" size="5"> OTHER ARTICLES IN THE WTC SERIES <hr noshade="noshade"> </th> </tr><tr> <td> Why Did the World Trade Center Collapse? Science, Engineering, and Speculation by Thomas Eagar and Christopher Musso
</th> </tr><tr> <th> <hr noshade="noshade" size="5"> OTHER ARTICLES IN THE WTC SERIES <hr noshade="noshade"> </th> </tr><tr> <td> Why Did the World Trade Center Collapse? Science, Engineering, and Speculation by Thomas Eagar and Christopher Musso
Better Materials Can Reduce the Threat from Terrorism by Toni G. Maréchaux
An Initial Microstructural Analysis of A36 Steel from WTC Building 7 by J.R. Barnett, R.R. Biederman, and R.D. Sisson, Jr.
News & Update
</td> </tr> <tr valign="top"> <td> <hr align="center" noshade="noshade" size="5"> </td> </tr> </tbody></table> There have been numerous reports detailing the cause of the World Trade Center Tower collapse on September 11, 2001. Most have provided qualitative explanations; however, simple quantitative analyses show that some common conclusions are incorrect; for example, the steel could not melt in these flames and there was more structural damage than merely softening of the steel at elevated temperatures. Some guidelines for improvements in future structures are presented.
INTRODUCTION  </th> </tr><tr> <th> <hr noshade="noshade" size="5"> OTHER ARTICLES IN THE WTC SERIES <hr noshade="noshade"> </th> </tr><tr> <td> Why Did the World Trade Center Collapse? Science, Engineering, and Speculation by Thomas Eagar and Christopher Musso
</th> </tr><tr> <th> <hr noshade="noshade" size="5"> OTHER ARTICLES IN THE WTC SERIES <hr noshade="noshade"> </th> </tr><tr> <td> Why Did the World Trade Center Collapse? Science, Engineering, and Speculation by Thomas Eagar and Christopher Musso Better Materials Can Reduce the Threat from Terrorism by Toni G. Maréchaux
An Initial Microstructural Analysis of A36 Steel from WTC Building 7 by J.R. Barnett, R.R. Biederman, and R.D. Sisson, Jr.
News & Update
</td> </tr> <tr valign="top"> <td> <hr align="center" noshade="noshade" size="5"> </td> </tr> </tbody></table> There have been numerous reports detailing the cause of the World Trade Center Tower collapse on September 11, 2001. Most have provided qualitative explanations; however, simple quantitative analyses show that some common conclusions are incorrect; for example, the steel could not melt in these flames and there was more structural damage than merely softening of the steel at elevated temperatures. Some guidelines for improvements in future structures are presented.
The collapse of the World Trade Center (WTC) towers on September 11, 2001, was as sudden as it was dramatic; the complete destruction of such massive buildings shocked nearly everyone. Immediately afterward and even today, there is widespread speculation that the buildings were structurally deficient, that the steel columns melted, or that the fire suppression equipment failed to operate. In order to separate the fact from the fiction, we have attempted to quantify various details of the collapse.
The major events include the following:
The major events include the following:
Each will be discussed separately, but initially it is useful to review the overall design of the towers.
THE DESIGNThe towers were designed and built in the mid-1960s through the early 1970s. They represented a new approach to skyscrapers in that they were to be very lightweight and involved modular construction methods in order to accelerate the schedule and to reduce the costs.
To a structural engineer, a skyscraper is modeled as a large cantilever vertical column. Each tower was 64 m square, standing 411 m above street level and 21 m below grade. This produces a height-to-width ratio of 6.8. The total weight of the structure was roughly 500,000 t, but wind load, rather than the gravity load, dominated the design. The building is a huge sail that must resist a 225 km/h hurricane. It was designed to resist a wind load of 2 kPa—a total of lateral load of 5,000 t.
In order to make each tower capable of withstanding this wind load, the architects selected a lightweight “perimeter tube†design consisting of 244 exterior columns of 36 cm square steel box section on 100 cm centers (see Figure 3). This permitted windows more than one-half meter wide. Inside this outer tube there was a 27 m × 40 m core, which was designed to support the weight of the tower. It also housed the elevators, the stairwells, and the mechanical risers and utilities. Web joists 80 cm tall connected the core to the perimeter at each story. Concrete slabs were poured over these joists to form the floors. In essence, the building is an egg-crate construction that is about 95 percent air, explaining why the rubble after the collapse was only a few stories high.
<table align="left" border="0" cellspacing="5" width="225"> <tbody><tr valign="top"> <td> <hr align="center" noshade="noshade" size="5"> </td> </tr> <tr valign="top"> <td> </td> </tr> <tr valign="top"> <td> <hr align="center" noshade="noshade" size="2"> Figure 1. Flames and debris exploded from the World Trade Center south tower immediately after the airplane’s impact. The black smoke indicates a fuel-rich fire (Getty Images).</td> </tr> <tr valign="top"> <td> <hr align="center" noshade="noshade" size="5"> </td> </tr> <tr valign="top"> <td>To a structural engineer, a skyscraper is modeled as a large cantilever vertical column. Each tower was 64 m square, standing 411 m above street level and 21 m below grade. This produces a height-to-width ratio of 6.8. The total weight of the structure was roughly 500,000 t, but wind load, rather than the gravity load, dominated the design. The building is a huge sail that must resist a 225 km/h hurricane. It was designed to resist a wind load of 2 kPa—a total of lateral load of 5,000 t.
In order to make each tower capable of withstanding this wind load, the architects selected a lightweight “perimeter tube†design consisting of 244 exterior columns of 36 cm square steel box section on 100 cm centers (see Figure 3). This permitted windows more than one-half meter wide. Inside this outer tube there was a 27 m × 40 m core, which was designed to support the weight of the tower. It also housed the elevators, the stairwells, and the mechanical risers and utilities. Web joists 80 cm tall connected the core to the perimeter at each story. Concrete slabs were poured over these joists to form the floors. In essence, the building is an egg-crate construction that is about 95 percent air, explaining why the rubble after the collapse was only a few stories high.
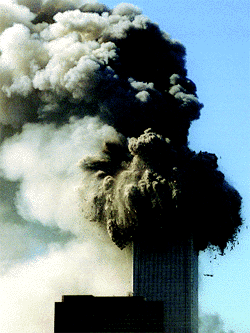 </td> </tr> <tr valign="top"> <td> <hr align="center" noshade="noshade" size="2"> Figure 2. As the heat of the fire intensified, the joints on the most severely burned floors gave way, causing the perimeter wall columns to bow outward and the floors above them to fall. The buildings collapsed within ten seconds, hitting bottom with an estimated speed of 200 km/h (Getty Images).</td> </tr> <tr valign="top"> <td> <hr align="center" noshade="noshade" size="5"> </td> </tr> </tbody></table>
</td> </tr> <tr valign="top"> <td> <hr align="center" noshade="noshade" size="2"> Figure 2. As the heat of the fire intensified, the joints on the most severely burned floors gave way, causing the perimeter wall columns to bow outward and the floors above them to fall. The buildings collapsed within ten seconds, hitting bottom with an estimated speed of 200 km/h (Getty Images).</td> </tr> <tr valign="top"> <td> <hr align="center" noshade="noshade" size="5"> </td> </tr> </tbody></table> The egg-crate construction made a redundant structure (i.e., if one or two columns were lost, the loads would shift into adjacent columns and the building would remain standing). Prior to the World Trade Center with its lightweight perimeter tube design, most tall buildings contained huge columns on 5 m centers and contained massive amounts of masonry carrying some of the structural load. The WTC was primarily a lightweight steel structure; however, its 244 perimeter columns made it “one of the most redundant and one of the most resilient†skyscrapers.<sup>[SIZE=-1]1[/SIZE]</sup>
THE AIRLINE IMPACTThe early news reports noted how well the towers withstood the initial impact of the aircraft; however, when one recognizes that the buildings had more than 1,000 times the mass of the aircraft and had been designed to resist steady wind loads of 30 times the weight of the aircraft, this ability to withstand the initial impact is hardly surprising. Furthermore, since there was no significant wind on September 11, the outer perimeter columns were only stressed before the impact to around 1/3 of their 200 MPa design allowable.
The only individual metal component of the aircraft that is comparable in strength to the box perimeter columns of the WTC is the keel beam at the bottom of the aircraft fuselage. While the aircraft impact undoubtedly destroyed several columns in the WTC perimeter wall, the number of columns lost on the initial impact was not large and the loads were shifted to remaining columns in this highly redundant structure. Of equal or even greater significance during this initial impact was the explosion when 90,000 L gallons of jet fuel, comprising nearly 1/3 of the aircraft’s weight, ignited. The ensuing fire was clearly the principal cause of the collapse (Figure 4).
THE FIREThe only individual metal component of the aircraft that is comparable in strength to the box perimeter columns of the WTC is the keel beam at the bottom of the aircraft fuselage. While the aircraft impact undoubtedly destroyed several columns in the WTC perimeter wall, the number of columns lost on the initial impact was not large and the loads were shifted to remaining columns in this highly redundant structure. Of equal or even greater significance during this initial impact was the explosion when 90,000 L gallons of jet fuel, comprising nearly 1/3 of the aircraft’s weight, ignited. The ensuing fire was clearly the principal cause of the collapse (Figure 4).
The fire is the most misunderstood part of the WTC collapse. Even today, the media report (and many scientists believe) that the steel melted. It is argued that the jet fuel burns very hot, especially with so much fuel present. This is not true.
Part of the problem is that people (including engineers) often confuse temperature and heat. While they are related, they are not the same. Thermodynamically, the heat contained in a material is related to the temperature through the heat capacity and the density (or mass). Temperature is defined as an intensive property, meaning that it does not vary with the quantity of material, while the heat is an extensive property, which does vary with the amount of material. One way to distinguish the two is to note that if a second log is added to the fireplace, the temperature does not double; it stays roughly the same, but the size of the fire or the length of time the fire burns, or a combination of the two, doubles. Thus, the fact that there were 90,000 L of jet fuel on a few floors of the WTC does not mean that this was an unusually hot fire. The temperature of the fire at the WTC was not unusual, and it was most definitely not capable of melting steel.
In combustion science, there are three basic types of flames, namely, a jet burner, a pre-mixed flame, and a diffuse flame. A jet burner generally involves mixing the fuel and the oxidant in nearly stoichiometric proportions and igniting the mixture in a constant-volume chamber. Since the combustion products cannot expand in the constant-volume chamber, they exit the chamber as a very high velocity, fully combusted, jet. This is what occurs in a jet engine, and this is the flame type that generates the most intense heat.
Part of the problem is that people (including engineers) often confuse temperature and heat. While they are related, they are not the same. Thermodynamically, the heat contained in a material is related to the temperature through the heat capacity and the density (or mass). Temperature is defined as an intensive property, meaning that it does not vary with the quantity of material, while the heat is an extensive property, which does vary with the amount of material. One way to distinguish the two is to note that if a second log is added to the fireplace, the temperature does not double; it stays roughly the same, but the size of the fire or the length of time the fire burns, or a combination of the two, doubles. Thus, the fact that there were 90,000 L of jet fuel on a few floors of the WTC does not mean that this was an unusually hot fire. The temperature of the fire at the WTC was not unusual, and it was most definitely not capable of melting steel.
In combustion science, there are three basic types of flames, namely, a jet burner, a pre-mixed flame, and a diffuse flame. A jet burner generally involves mixing the fuel and the oxidant in nearly stoichiometric proportions and igniting the mixture in a constant-volume chamber. Since the combustion products cannot expand in the constant-volume chamber, they exit the chamber as a very high velocity, fully combusted, jet. This is what occurs in a jet engine, and this is the flame type that generates the most intense heat.






