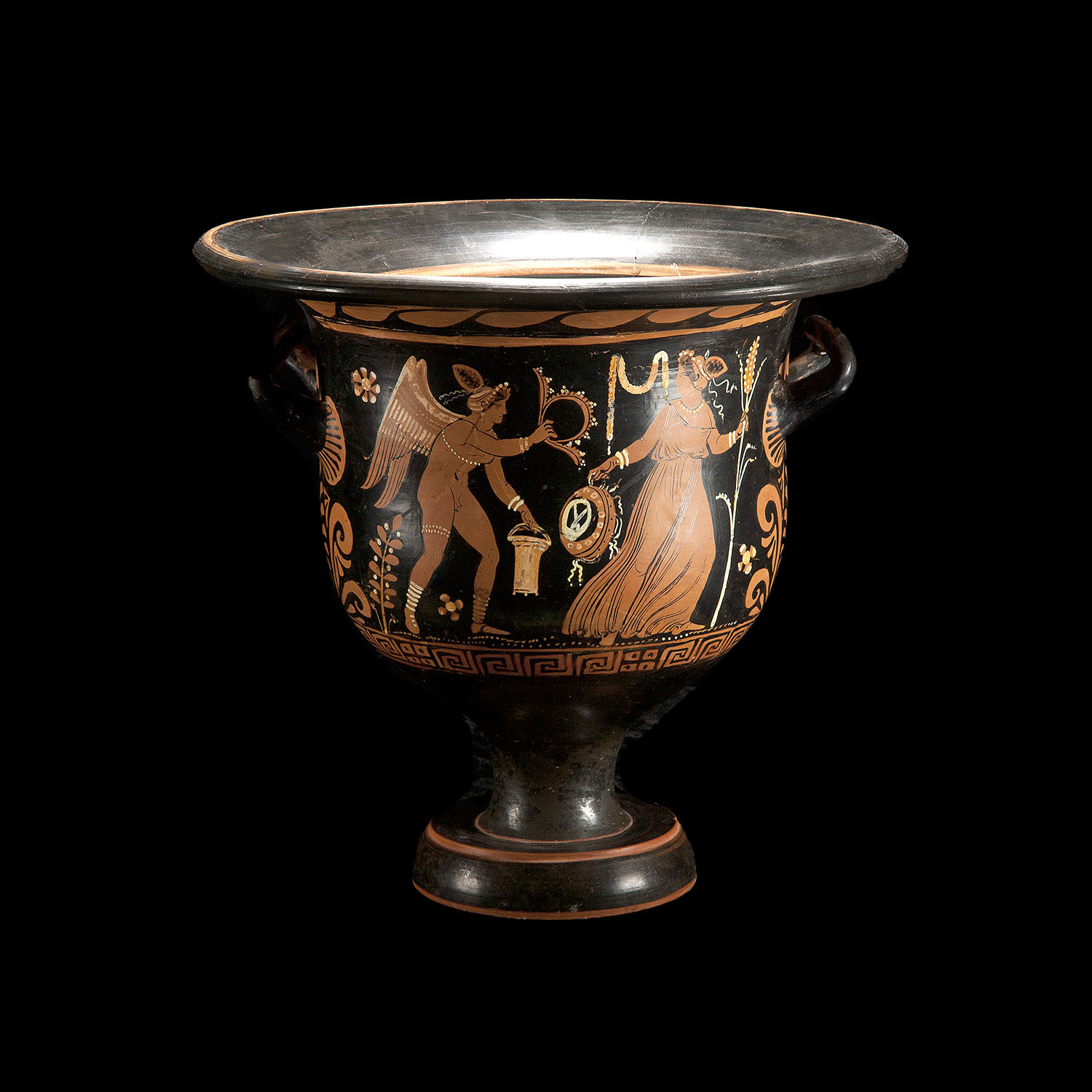109) Geographical locations in the book of Daniel
Daniel 1:
- City of Jerusalem:
Architecture
The outstanding characteristic of the architecture of Jerusalem is the coexistence of old and new, sacred and
secular, in a variety of styles. The most
conspicuous feature is the
city wall erected in 1538–40 by the Ottoman
sultan Süleyman the Magnificent, largely on the foundations of earlier walls dating chiefly to the period of the
Crusades but in some places to
Byzantine, Herodian, and even Hasmonean times. The Old City may be entered through any of seven gates in the wall: the
New,
Damascus, and
Herod’s gates to the north, the
St. Stephen’s (or Lion’s) Gate to the east, the
Dung and
Zion gates to the south, and the
Jaffa Gate to the west. An eighth gate, the
Golden Gate, to the east, remains sealed, however, for it is through this portal that Jewish
legend states that the messiah will enter the city. The Jaffa and Damascus gates are still the main entrances. The city wall remains intact and unbroken, save for a gap (immediately next to the Jaffa Gate) that was cut by the Ottoman authorities in 1898 to facilitate the grand entrance of Emperor
William II of Germany on the occasion of his visit to the city.
On three sides of the Temple Mount, parts of the original supporting walls still stand. During the centuries when Jews were excluded from the Temple Mount, its
Western Wall became Jewry’s holiest shrine. Since 1967 the wall has been further exposed, and a large plaza has been cleared in front of it. The main buildings on the platform are two Islamic structures: the magnificent gold-capped
Dome of the Rock, completed in 691, and the silver-domed
Al-Aqṣā Mosque, built in the early 8th century.
The Citadel (with David’s Tower) beside the Jaffa Gate, which acquired its present form in the 16th century, was created over ruins from the Hasmonean and Herodian periods,
integrating large parts of Crusader structures and some Mamlūk additions. The large number of churches mainly represent two great periods of Christian architecture, the Byzantine and Crusader eras. The former is characterized by two- or three-tiered ornamental or basketlike carved capitals. The Crusader architecture reflects
Romanesque styling, which features semicircular arches and barrel vaults. The
Church of the Holy Sepulchre incorporates elements of both styles, but its facade and layout are architecturally Romanesque. The best example of the mixed style is the Church of St. Anne (its substructure is Byzantine); others are the
Armenian Cathedral of St. James, which
combines Romanesque with Oriental elements, and the Tomb of the Virgin, which is Romanesque in its upper part but Byzantine in its lower.
The central part of the triple bazaar, as well as its link with the Cardo (a restored Roman-Byzantine mall), is of Crusader origin.
Mamlūk constructions of the 13th to the 15th century, as well as coats of arms of Mamlūk rulers, are found along David Street and near the Gate of the Chain at the Western Wall. The constructions are characterized by “
stalactite” or “honeycomb” (muqarnas) ornamentation and the use of multicoloured slabs of stone. Ottoman
architecture of the early 16th century continued the Mamlūk style and is represented in some structures of the Temple Mount. The rock-cut tombs east and north of the Old City exemplify architecture of the first half of the 1st millennium bce (Tomb of Pharaoh’s Daughter) and the Second Temple period (Tombs of the Kings, Tomb of Absalom, and Tomb of Zechariah). The restored Monastery of the Cross, in the heart of modern west Jerusalem, dates originally to the 5th century.
As Jerusalem spread outside the walls, its architecture came to be characterized chiefly by iron beams and red-tiled roofs. From 1930 there was a radical change, and flat roofs and
reinforced concrete faced with naturally dressed stone predominated. The arrival of a number of German Jewish architects, refugees from Nazism, reinforced the trend toward modernism. Among important buildings of the British
mandate period are Government House (since 1948 the UN headquarters in the region), the King David Hotel, the Rockefeller Archaeological Museum, the
Jewish Agency headquarters, and the
Young Men’s Christian Association building in west Jerusalem. In the period between 1948 and 1967 much of the residential construction in the Israeli sector took the form of standardized, high-density apartment blocks. Since 1967 design and construction standards have improved. Buildings are seldom taller than eight stories, but since 1967 there has been a growing tendency, despite opposition, for high-rise construction. This is the case with a number of modern hotels at the western entrance to the city, and the construction of office buildings in the city centre is following the
trend. All buildings, however, must follow a city ordinance—originally issued by Colonel (later Sir)
Ronald Storrs, British governor of the city from 1917 to 1926—requiring that all buildings be faced in stone. With only a few exceptions, the ordinance has been enforced continuously since the 1920s. Outstanding modern architecture is represented by the
Knesset Building, the
Israel Museum, the Jerusalem Theatre, and the
Hebrew Union College. More-contemporary trends are represented by the Bank of Israel, the City Hall, and the Supreme Court building. Religious buildings remain a prominent part of the urban scene.





